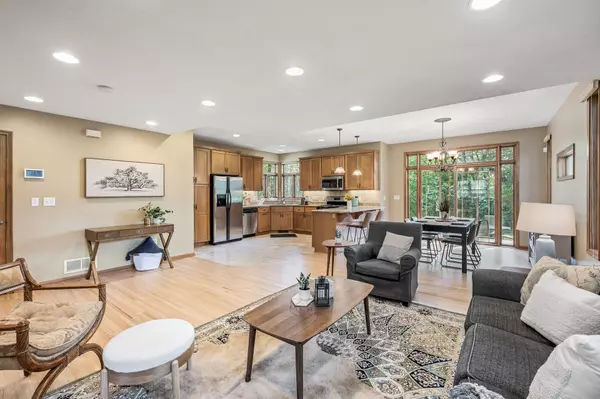
4 Beds
3 Baths
2,695 SqFt
4 Beds
3 Baths
2,695 SqFt
Key Details
Property Type Single Family Home
Sub Type Single Family Residence
Listing Status Pending
Purchase Type For Sale
Square Footage 2,695 sqft
Price per Sqft $191
Subdivision Southwood Terrace 6Th Add
MLS Listing ID 6618355
Bedrooms 4
Full Baths 1
Half Baths 1
Three Quarter Bath 1
Year Built 1959
Annual Tax Amount $5,192
Tax Year 2024
Contingent None
Lot Size 0.390 Acres
Acres 0.39
Lot Dimensions 170x90x171x110
Property Description
The spacious living room and dining area are perfect for entertaining, while the cozy sitting room with a fireplace and built-ins invites you to unwind. Head upstairs to discover four generously sized bedrooms, including a dreamy primary suite complete with vaulted ceilings, a luxurious three-quarter bath featuring in-floor heating, and an attached four-season porch—ideal for sipping your morning coffee!
Downstairs, you’ll find a dedicated mudroom and a versatile nonconforming fifth bedroom that can easily serve as an office, den, or workout space. Plus, the unfinished fourth level offers plenty of storage and endless possibilities for expansion.
Step outside to your private wooded backyard oasis, adorned with lush Bachman's perennials, a patio, and not one but two decks—perfect for weekend gatherings or quiet evenings under the stars.
Welcome home to your Bloomington sanctuary!
Location
State MN
County Hennepin
Zoning Residential-Single Family
Rooms
Basement Daylight/Lookout Windows
Dining Room Breakfast Bar, Informal Dining Room, Kitchen/Dining Room, Living/Dining Room
Interior
Heating Baseboard, Forced Air
Cooling Central Air
Fireplaces Number 1
Fireplaces Type Brick, Gas
Fireplace No
Appliance Dishwasher, Dryer, Exhaust Fan, Humidifier, Gas Water Heater, Microwave, Range, Refrigerator, Stainless Steel Appliances, Washer
Exterior
Parking Features Attached Garage, Concrete, Insulated Garage
Garage Spaces 2.0
Fence None
Pool None
Roof Type Age Over 8 Years,Asphalt,Pitched
Building
Lot Description Tree Coverage - Medium, Underground Utilities
Story Four or More Level Split
Foundation 1114
Sewer City Sewer/Connected
Water City Water/Connected
Level or Stories Four or More Level Split
Structure Type Fiber Cement
New Construction false
Schools
School District Bloomington
GET MORE INFORMATION

REALTOR® | Lic# 40281123






