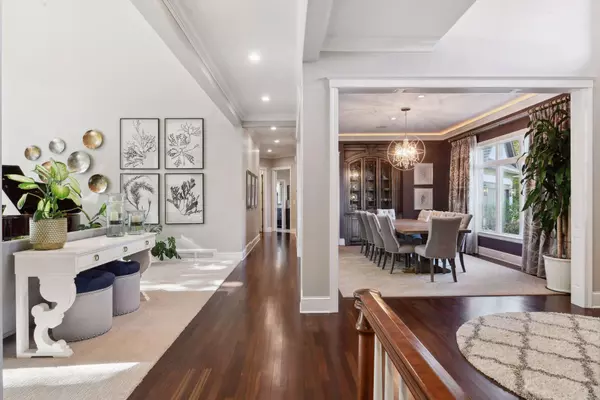
5 Beds
8 Baths
8,493 SqFt
5 Beds
8 Baths
8,493 SqFt
Key Details
Property Type Single Family Home
Sub Type Single Family Residence
Listing Status Pending
Purchase Type For Sale
Square Footage 8,493 sqft
Price per Sqft $259
Subdivision Emerald Woods In Minnetonka
MLS Listing ID 6618365
Bedrooms 5
Full Baths 2
Half Baths 3
Three Quarter Bath 3
Year Built 1998
Annual Tax Amount $20,892
Tax Year 2024
Contingent None
Lot Size 1.590 Acres
Acres 1.59
Lot Dimensions irregular
Property Description
Location
State MN
County Hennepin
Zoning Residential-Single Family
Rooms
Basement Daylight/Lookout Windows, Drain Tiled, Finished, Full, Concrete, Sump Pump, Walkout
Dining Room Breakfast Area, Eat In Kitchen, Separate/Formal Dining Room
Interior
Heating Forced Air
Cooling Central Air
Fireplaces Number 3
Fireplaces Type Amusement Room, Gas, Living Room, Primary Bedroom, Stone
Fireplace Yes
Appliance Air-To-Air Exchanger, Cooktop, Dishwasher, Disposal, Double Oven, Dryer, Exhaust Fan, Humidifier, Microwave, Refrigerator, Wall Oven, Washer, Wine Cooler
Exterior
Parking Features Attached Garage, Asphalt, Garage Door Opener, Heated Garage, Insulated Garage
Garage Spaces 4.0
Fence Invisible
Roof Type Shake,Age 8 Years or Less
Building
Lot Description Irregular Lot, Tree Coverage - Medium
Story Two
Foundation 3792
Sewer City Sewer/Connected
Water City Water/Connected
Level or Stories Two
Structure Type Brick/Stone,Shake Siding,Stucco
New Construction false
Schools
School District Wayzata
GET MORE INFORMATION

REALTOR® | Lic# 40281123






