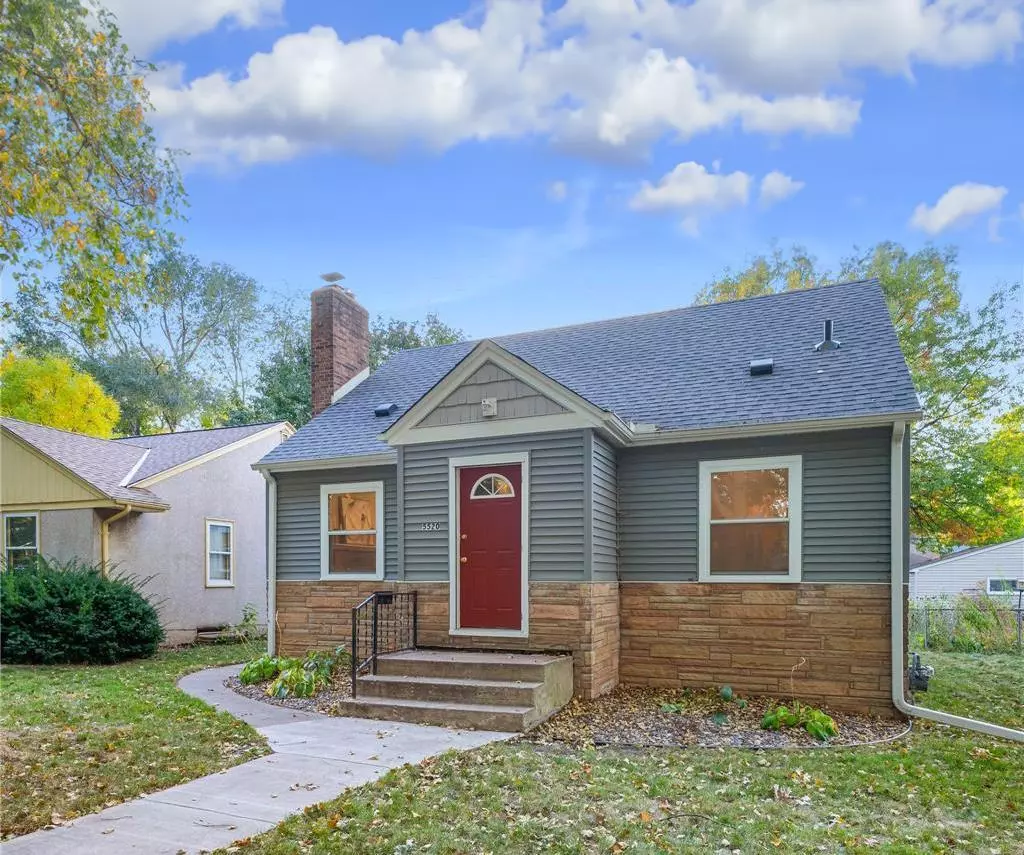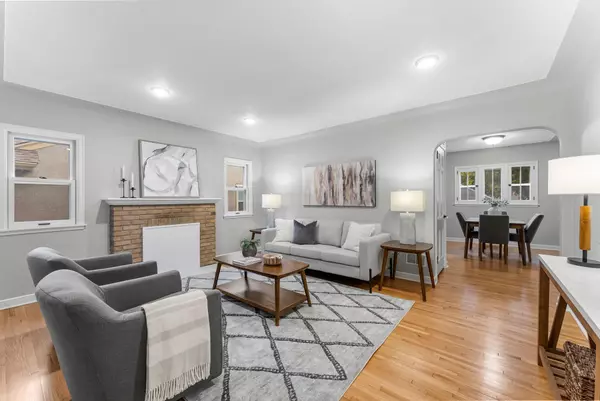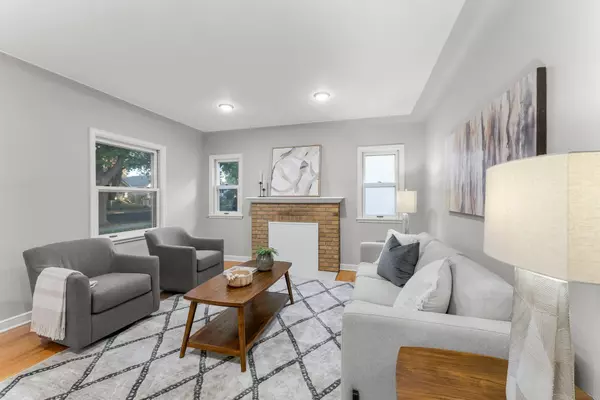
3 Beds
1 Bath
1,172 SqFt
3 Beds
1 Bath
1,172 SqFt
Key Details
Property Type Single Family Home
Sub Type Single Family Residence
Listing Status Pending
Purchase Type For Sale
Square Footage 1,172 sqft
Price per Sqft $277
Subdivision C F E Peterson Co Nokomis Park
MLS Listing ID 6619111
Bedrooms 3
Full Baths 1
Year Built 1947
Annual Tax Amount $4,403
Tax Year 2024
Contingent None
Lot Size 6,534 Sqft
Acres 0.15
Lot Dimensions 43 x 148
Property Description
Location
State MN
County Hennepin
Zoning Residential-Single Family
Rooms
Basement Block, Daylight/Lookout Windows
Dining Room Separate/Formal Dining Room
Interior
Heating Forced Air
Cooling Central Air
Fireplaces Type Wood Burning
Fireplace No
Appliance Dishwasher, Disposal, Dryer, Microwave, Range, Refrigerator, Stainless Steel Appliances, Washer
Exterior
Parking Features Detached, Garage Door Opener
Garage Spaces 2.0
Roof Type Age 8 Years or Less,Pitched
Building
Lot Description Tree Coverage - Medium
Story One and One Half
Foundation 872
Sewer City Sewer/Connected
Water City Water/Connected
Level or Stories One and One Half
Structure Type Brick/Stone,Vinyl Siding
New Construction false
Schools
School District Minneapolis
GET MORE INFORMATION

REALTOR® | Lic# 40281123






