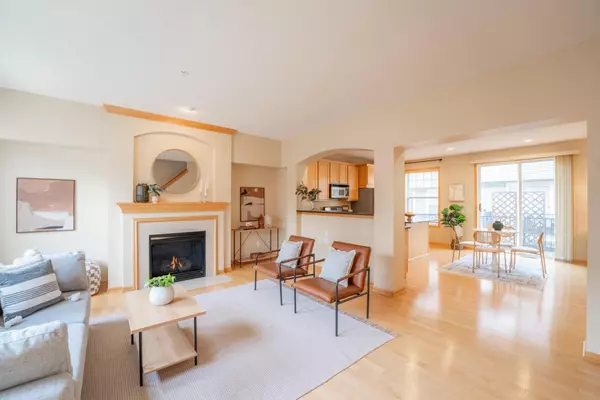
3 Beds
4 Baths
1,926 SqFt
3 Beds
4 Baths
1,926 SqFt
Key Details
Property Type Townhouse
Sub Type Townhouse Side x Side
Listing Status Active
Purchase Type For Sale
Square Footage 1,926 sqft
Price per Sqft $194
Subdivision Cic 1071 Hartford Commons Condo
MLS Listing ID 6624493
Bedrooms 3
Full Baths 2
Half Baths 1
Three Quarter Bath 1
HOA Fees $473/mo
Year Built 2004
Annual Tax Amount $3,911
Tax Year 2024
Contingent None
Lot Size 10,890 Sqft
Acres 0.25
Lot Dimensions Common
Property Description
The 2-car garage equiped with an EV Charging Station offers plenty of parking and storage space. Enjoy the vibrant local community, with the Eden Prairie Mall just minutes away and numerous scenic walking paths right at your doorstep. Don't miss out on this gem!
Location
State MN
County Hennepin
Zoning Residential-Multi-Family
Rooms
Basement Daylight/Lookout Windows
Interior
Heating Forced Air
Cooling Central Air
Fireplaces Number 1
Fireplace Yes
Appliance Dishwasher, Dryer, Microwave, Range, Refrigerator, Washer
Exterior
Parking Features Attached Garage
Garage Spaces 2.0
Building
Story More Than 2 Stories
Foundation 757
Sewer City Sewer/Connected
Water City Water/Connected
Level or Stories More Than 2 Stories
Structure Type Brick/Stone
New Construction false
Schools
School District Eden Prairie
Others
HOA Fee Include Hazard Insurance,Lawn Care,Maintenance Grounds,Sewer,Snow Removal
Restrictions Mandatory Owners Assoc,Pets - Cats Allowed,Pets - Dogs Allowed,Pets - Number Limit,Pets - Weight/Height Limit
GET MORE INFORMATION

REALTOR® | Lic# 40281123






