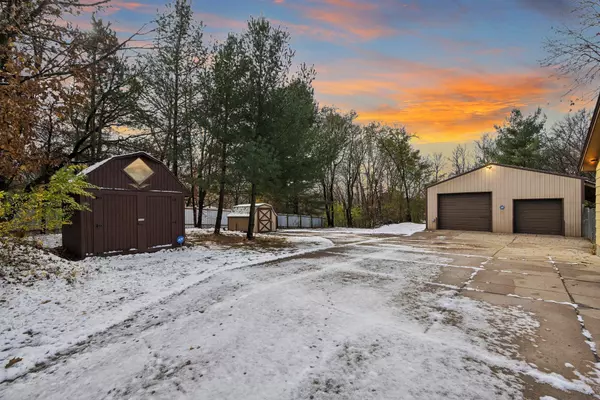
3 Beds
2 Baths
2,242 SqFt
3 Beds
2 Baths
2,242 SqFt
Key Details
Property Type Single Family Home
Sub Type Single Family Residence
Listing Status Active
Purchase Type For Sale
Square Footage 2,242 sqft
Price per Sqft $209
MLS Listing ID 6626298
Bedrooms 3
Full Baths 2
Year Built 1994
Annual Tax Amount $3,885
Tax Year 2024
Contingent None
Lot Size 2.280 Acres
Acres 2.28
Lot Dimensions 306x323
Property Description
Location
State MN
County Anoka
Zoning Residential-Single Family
Rooms
Basement Block, Daylight/Lookout Windows, Finished, Full, Walkout
Dining Room Breakfast Bar, Eat In Kitchen, Informal Dining Room, Kitchen/Dining Room, Living/Dining Room
Interior
Heating Forced Air
Cooling Central Air
Fireplaces Number 1
Fireplaces Type Family Room, Free Standing, Gas
Fireplace Yes
Appliance Air-To-Air Exchanger, Dishwasher, Dryer, Electronic Air Filter, ENERGY STAR Qualified Appliances, Gas Water Heater, Water Filtration System, Microwave, Range, Refrigerator, Stainless Steel Appliances, Washer, Water Softener Owned
Exterior
Parking Features Attached Garage, Gravel, Asphalt, Concrete, Electric, Garage Door Opener, Other, RV Access/Parking
Garage Spaces 2.0
Fence Chain Link, Full
Pool Above Ground
Roof Type Age 8 Years or Less,Architectural Shingle,Pitched
Building
Lot Description Tree Coverage - Medium
Story Split Entry (Bi-Level)
Foundation 1072
Sewer Private Sewer, Septic System Compliant - Yes
Water Drilled, Private, Well
Level or Stories Split Entry (Bi-Level)
Structure Type Engineered Wood
New Construction false
Schools
School District St. Francis
Others
Restrictions Other
GET MORE INFORMATION

REALTOR® | Lic# 40281123






