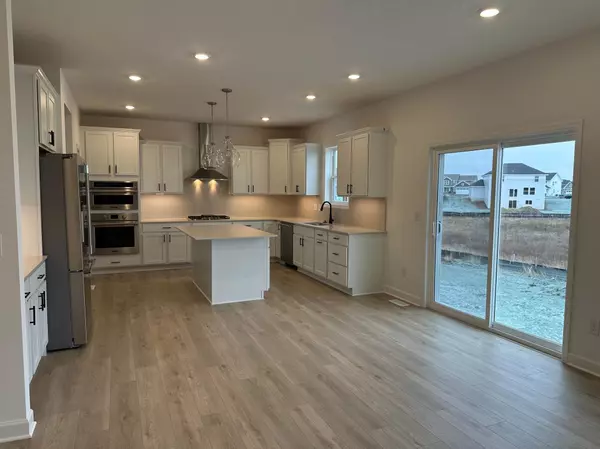
5 Beds
3 Baths
2,692 SqFt
5 Beds
3 Baths
2,692 SqFt
Key Details
Property Type Single Family Home
Sub Type Single Family Residence
Listing Status Active
Purchase Type For Sale
Square Footage 2,692 sqft
Price per Sqft $204
Subdivision River Pointe
MLS Listing ID 6637136
Bedrooms 5
Full Baths 2
Three Quarter Bath 1
HOA Fees $77/qua
Year Built 2024
Tax Year 2024
Contingent None
Lot Size 10,018 Sqft
Acres 0.23
Lot Dimensions TBD
Property Description
Location
State MN
County Wright
Community River Pointe
Zoning Residential-Single Family
Rooms
Basement Daylight/Lookout Windows, Unfinished
Dining Room Informal Dining Room, Kitchen/Dining Room
Interior
Heating Forced Air
Cooling Central Air
Fireplaces Number 1
Fireplaces Type Family Room, Gas, Stone
Fireplace Yes
Appliance Air-To-Air Exchanger, Dishwasher, Disposal, Humidifier, Gas Water Heater, Microwave, Refrigerator, Stainless Steel Appliances
Exterior
Parking Features Attached Garage, Asphalt, Garage Door Opener
Garage Spaces 3.0
Roof Type Age 8 Years or Less,Asphalt
Building
Lot Description Sod Included in Price
Story Two
Foundation 1226
Sewer City Sewer/Connected
Water City Water/Connected
Level or Stories Two
Structure Type Vinyl Siding
New Construction true
Schools
School District Elk River
Others
HOA Fee Include Professional Mgmt
GET MORE INFORMATION

REALTOR® | Lic# 40281123






