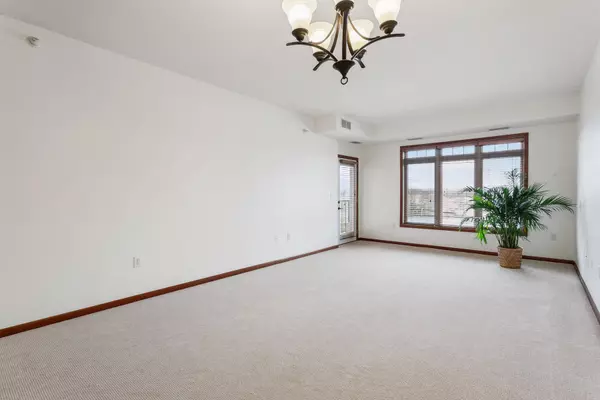2 Beds
2 Baths
1,137 SqFt
2 Beds
2 Baths
1,137 SqFt
Key Details
Property Type Condo
Sub Type Low Rise
Listing Status Active
Purchase Type For Sale
Square Footage 1,137 sqft
Price per Sqft $263
Subdivision Cic 1576 West Oak Condos
MLS Listing ID 6635050
Bedrooms 2
Full Baths 1
Three Quarter Bath 1
HOA Fees $534/mo
Year Built 2007
Annual Tax Amount $3,510
Tax Year 2024
Contingent None
Lot Size 2.910 Acres
Acres 2.91
Property Description
Offering a spacious 1,137 finished square feet of well-appointed living space making it the perfect place to call home.
Step inside and be greeted by a beautifully designed open-concept kitchen that flows seamlessly into the living room, ideal for both relaxing and entertaining. Worry free move in with new carpet and freshly painted walls throughout the unit.
The master bedroom is 14x12 size with an en-suite bathroom and 2 closets, while the second bedroom is versatile—ideal as a guest room, home office, or creative space. You'll appreciate the convenience of a full-size washer and dryer right in your unit.
Building amenities elevate this condo to the next level, offering a community room, a welcoming lobby, a well-equipped gym, and reading nooks. With secure underground parking and 2 garage spaces, you'll have peace of mind knowing your car is always taken care of. There is also a storage cage available with this unit!
Enjoy easy access to the best of the Twin Cities, whether you're heading to a show, grabbing a bite to eat, or exploring the nearby parks.
Don't miss the opportunity to own this fantastic condo in an unbeatable location. Schedule your showing today!
Location
State MN
County Hennepin
Zoning Residential-Single Family
Rooms
Family Room Amusement/Party Room, Exercise Room
Basement None
Dining Room Living/Dining Room
Interior
Heating Forced Air
Cooling Central Air
Fireplace No
Appliance Dishwasher, Dryer, Microwave, Range, Refrigerator, Stainless Steel Appliances, Washer
Exterior
Parking Features Assigned, Garage Door Opener, Heated Garage, Insulated Garage, Parking Garage, Underground
Garage Spaces 2.0
Building
Story One
Foundation 1137
Sewer City Sewer/Connected
Water City Water/Connected
Level or Stories One
Structure Type Brick/Stone
New Construction false
Schools
School District St. Louis Park
Others
HOA Fee Include Maintenance Structure,Cable TV,Hazard Insurance,Internet,Lawn Care,Maintenance Grounds,Professional Mgmt,Trash,Security,Sewer,Snow Removal
Restrictions Mandatory Owners Assoc,Pets - Cats Allowed,Pets - Dogs Allowed,Pets - Number Limit,Rental Restrictions May Apply
GET MORE INFORMATION
REALTOR® | Lic# 40281123






