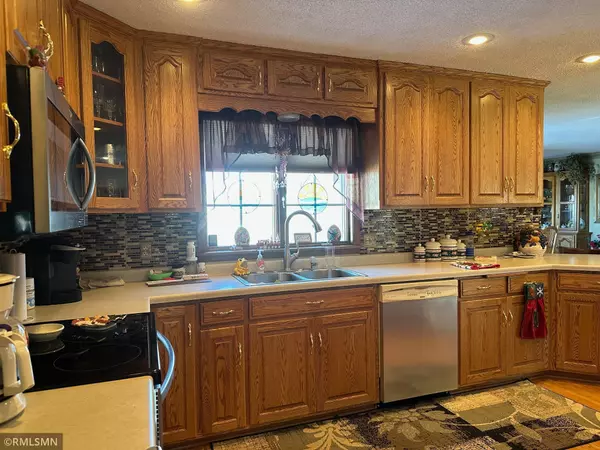4 Beds
2 Baths
3,344 SqFt
4 Beds
2 Baths
3,344 SqFt
Key Details
Property Type Single Family Home
Sub Type Single Family Residence
Listing Status Active
Purchase Type For Sale
Square Footage 3,344 sqft
Price per Sqft $134
Subdivision Bensons Sub
MLS Listing ID 6639574
Bedrooms 4
Three Quarter Bath 2
Year Built 1972
Annual Tax Amount $4,526
Tax Year 2024
Contingent None
Lot Size 0.430 Acres
Acres 0.43
Lot Dimensions 100X188
Property Description
. Lots of storage in this home. Main floor laundry, updated flooring and carpeting. When you go out
in your back yard, enjoy your firepit, gazebo pad and underground sprinkler. Large 2 car garage with heating and beautiful painted flooring, perfect for all seasons. This home provides modern updates with functional spaces, making it ideal for families or those who like to entertain. Schedule your showing today to experience the charm and practicality this home offers.
Location
State MN
County Stearns
Zoning Residential-Single Family
Rooms
Basement Block
Dining Room Eat In Kitchen, Informal Dining Room, Kitchen/Dining Room, Separate/Formal Dining Room
Interior
Heating Forced Air
Cooling Central Air
Fireplaces Number 1
Fireplaces Type Brick, Circulating, Gas, Living Room
Fireplace Yes
Appliance Cooktop, Dishwasher, Dryer, Exhaust Fan, Gas Water Heater, Microwave, Range, Refrigerator, Stainless Steel Appliances, Washer, Water Softener Owned
Exterior
Parking Features Attached Garage, Concrete, Finished Garage, Garage Door Opener, Heated Garage, Storage
Garage Spaces 2.0
Roof Type Age Over 8 Years,Asphalt
Building
Story One
Foundation 1744
Sewer City Sewer/Connected
Water City Water/Connected
Level or Stories One
Structure Type Brick/Stone,Metal Siding
New Construction false
Schools
School District Sauk Centre
GET MORE INFORMATION
REALTOR® | Lic# 40281123






