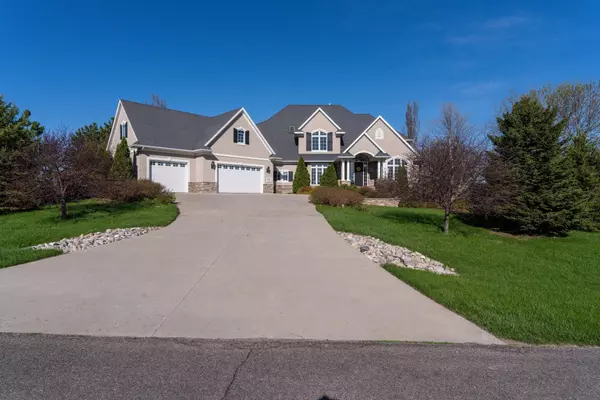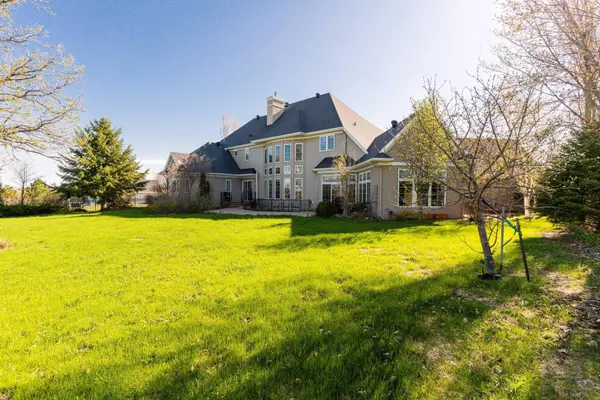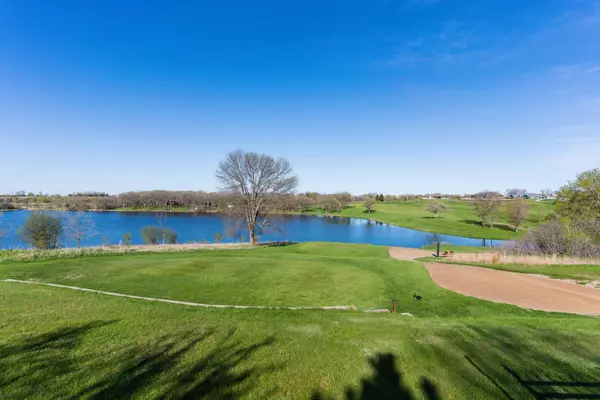
5 Beds
5 Baths
7,650 SqFt
5 Beds
5 Baths
7,650 SqFt
Key Details
Property Type Single Family Home
Sub Type Single Family Residence
Listing Status Coming Soon
Purchase Type For Sale
Square Footage 7,650 sqft
Price per Sqft $143
Subdivision Pebble Hills Estates
MLS Listing ID 6640633
Bedrooms 5
Full Baths 4
Half Baths 1
Year Built 2006
Annual Tax Amount $10,400
Tax Year 2024
Contingent None
Lot Size 0.670 Acres
Acres 0.67
Lot Dimensions 120x144
Property Description
Luxury living in this executive custom-built home located on Pebble Lake Golf Course. Boasting 5 bedrooms, 5 bathrooms, and an impressive 7,650 sq ft, this masterpiece is complete with a finished and heated 3-car garage.
Step inside to be greeted by a grand staircase entrance, setting the tone for this elegant designer home. The library is a showstopper, featuring rich cherry woodwork, while the chef's kitchen is every culinary enthusiast's dream. Equipped with a commercial-grade Wolf gas stove with double ovens, custom-paneled appliances, and two granite-topped islands.
The great room off the formal dining area is nothing short of breathtaking, showcasing unparalleled views through a soaring two-story wall of windows. Warm up by the gas limestone fireplace, complemented by hardwood floors and exquisite crown molding throughout the home.
The main-level primary suite is a retreat in itself, featuring a spa-like bathroom with a walk-in shower, jacuzzi tub, double vanities, his-and-her walk-in closets, and tranquil views of the backyard and golf course.
Upstairs, find a private suite along with a versatile bonus room over the garage, offering additional living or entertaining space. The lower level is equally impressive, with a gym (or extra bedroom), a media room, and a bar area, perfect for hosting.
This one-of-a-kind home blends timeless elegance with modern amenities and is truly a must-see. Additional photos coming soon!
Location
State MN
County Otter Tail
Zoning Residential-Single Family
Rooms
Basement Daylight/Lookout Windows, Egress Window(s), Finished, Full, Concrete
Dining Room Breakfast Area, Eat In Kitchen, Separate/Formal Dining Room
Interior
Heating Forced Air, Fireplace(s), Geothermal, Radiant Floor
Cooling Central Air, Geothermal
Fireplaces Number 1
Fireplaces Type Gas, Living Room
Fireplace Yes
Appliance Air-To-Air Exchanger, Central Vacuum, Chandelier, Dishwasher, Disposal, Double Oven, Dryer, Electric Water Heater, Exhaust Fan, Freezer, Humidifier, Water Filtration System, Microwave, Range, Refrigerator, Washer, Water Softener Owned
Exterior
Parking Features Attached Garage, Concrete, Electric, Floor Drain, Finished Garage, Garage Door Opener, Heated Garage, Insulated Garage, Storage
Garage Spaces 3.0
Fence Full
Roof Type Architectural Shingle
Building
Lot Description On Golf Course
Story One and One Half
Foundation 3328
Sewer City Sewer/Connected
Water City Water/Connected
Level or Stories One and One Half
Structure Type Brick/Stone,Steel Siding,Stucco
New Construction false
Schools
School District Fergus Falls
Others
Restrictions Other Covenants
GET MORE INFORMATION

REALTOR® | Lic# 40281123






