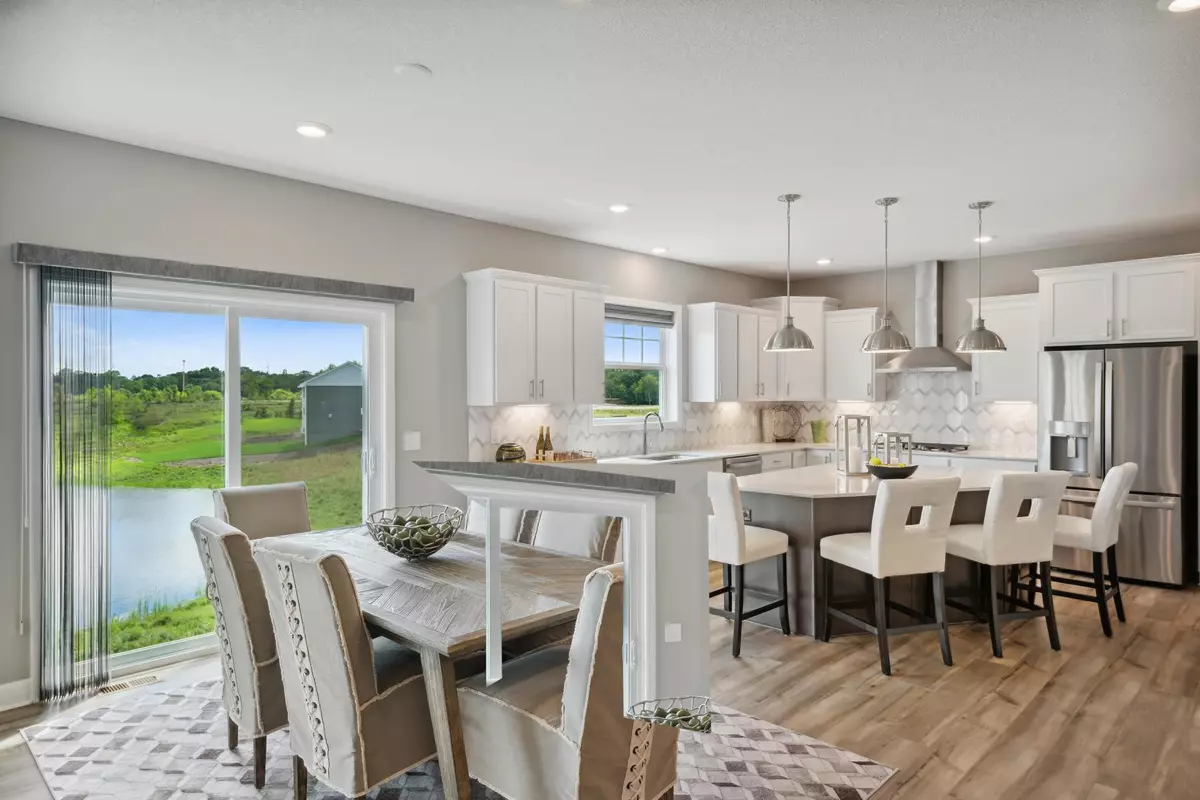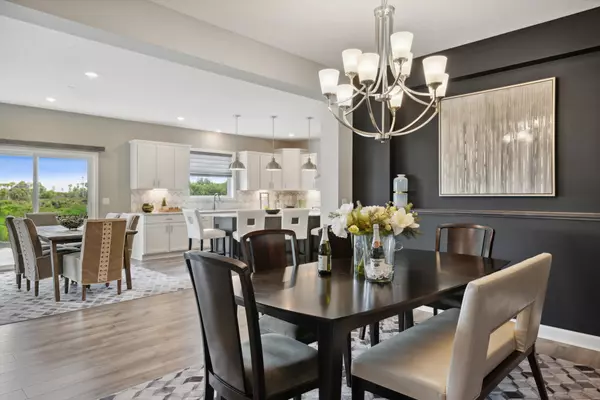
4 Beds
4 Baths
3,302 SqFt
4 Beds
4 Baths
3,302 SqFt
Key Details
Property Type Single Family Home
Sub Type Single Family Residence
Listing Status Active
Purchase Type For Sale
Square Footage 3,302 sqft
Price per Sqft $204
Subdivision Sundance Greens
MLS Listing ID 6637126
Bedrooms 4
Full Baths 1
Three Quarter Bath 3
HOA Fees $278/qua
Year Built 2024
Tax Year 2024
Contingent None
Lot Size 10,890 Sqft
Acres 0.25
Lot Dimensions TBD
Property Description
Location
State MN
County Hennepin
Community Skye Meadows
Zoning Residential-Single Family
Rooms
Basement Daylight/Lookout Windows, Unfinished
Dining Room Eat In Kitchen, Kitchen/Dining Room, Separate/Formal Dining Room
Interior
Heating Forced Air
Cooling Central Air
Fireplaces Number 1
Fireplaces Type Gas, Living Room
Fireplace No
Appliance Air-To-Air Exchanger, Cooktop, Dishwasher, Disposal, Exhaust Fan, Humidifier, Refrigerator, Stainless Steel Appliances, Tankless Water Heater, Wall Oven
Exterior
Parking Features Attached Garage, Asphalt, Garage Door Opener
Garage Spaces 3.0
Roof Type Age 8 Years or Less,Asphalt
Building
Lot Description Sod Included in Price
Story Two
Foundation 1226
Sewer City Sewer/Connected
Water City Water/Connected
Level or Stories Two
Structure Type Brick/Stone,Other,Vinyl Siding
New Construction true
Schools
School District Anoka-Hennepin
Others
HOA Fee Include Professional Mgmt,Trash,Shared Amenities
GET MORE INFORMATION

REALTOR® | Lic# 40281123






