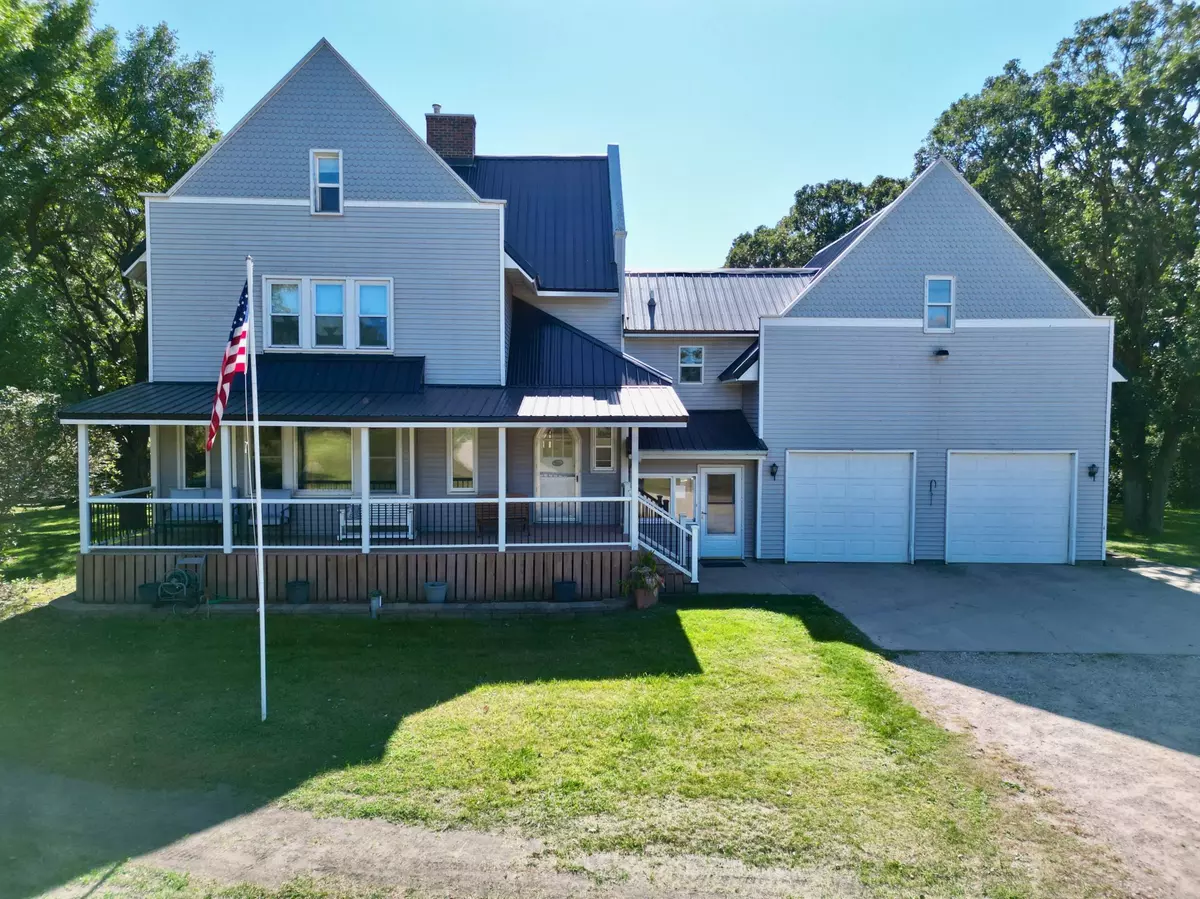4 Beds
4 Baths
4,804 SqFt
4 Beds
4 Baths
4,804 SqFt
Key Details
Property Type Single Family Home
Sub Type Single Family Residence
Listing Status Active
Purchase Type For Sale
Square Footage 4,804 sqft
Price per Sqft $104
MLS Listing ID 6644361
Bedrooms 4
Full Baths 1
Half Baths 1
Three Quarter Bath 2
Year Built 1921
Annual Tax Amount $4,202
Tax Year 2024
Contingent None
Lot Size 6.270 Acres
Acres 6.27
Lot Dimensions irregular
Property Description
Location
State MN
County Otter Tail
Zoning Residential-Single Family
Rooms
Basement Block, Finished, Full, Walkout
Dining Room Eat In Kitchen, Separate/Formal Dining Room
Interior
Heating Baseboard, Boiler, Radiant
Cooling Wall Unit(s), Window Unit(s)
Fireplaces Number 1
Fireplaces Type Full Masonry, Living Room
Fireplace Yes
Appliance Cooktop, Dishwasher, Double Oven, Dryer, Exhaust Fan, Freezer, Gas Water Heater, Microwave, Refrigerator, Wall Oven, Washer, Water Softener Owned
Exterior
Parking Features Attached Garage, Detached, Gravel, Garage Door Opener, Heated Garage, Insulated Garage
Garage Spaces 3.0
Fence None
Roof Type Metal
Building
Lot Description Tree Coverage - Heavy
Story Two
Foundation 1094
Sewer Mound Septic, Septic System Compliant - Yes, Tank with Drainage Field
Water Private, Well
Level or Stories Two
Structure Type Vinyl Siding
New Construction false
Schools
School District Fergus Falls
GET MORE INFORMATION
REALTOR® | Lic# 40281123






