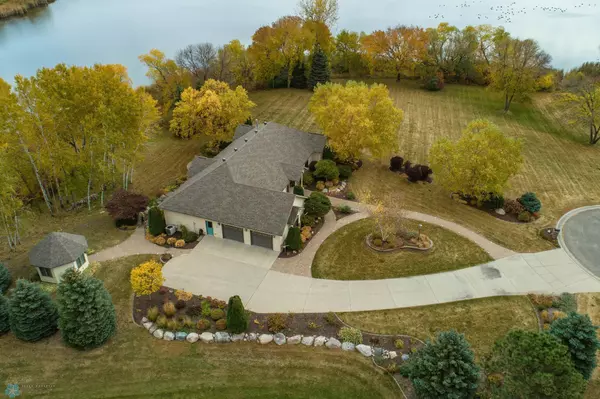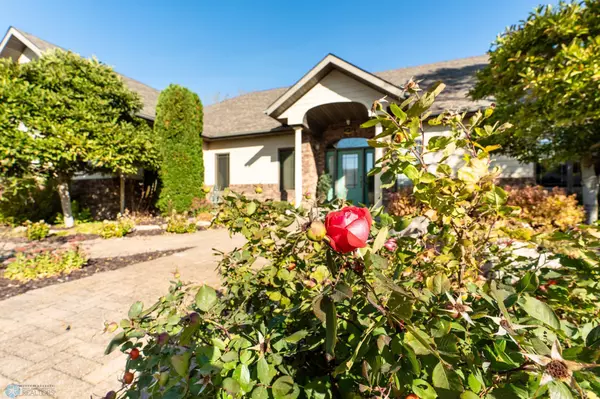3 Beds
3 Baths
5,128 SqFt
3 Beds
3 Baths
5,128 SqFt
Key Details
Property Type Single Family Home
Sub Type Single Family Residence
Listing Status Active
Purchase Type For Sale
Square Footage 5,128 sqft
Price per Sqft $160
Subdivision Stigen 1St Add
MLS Listing ID 6618194
Bedrooms 3
Full Baths 2
Half Baths 1
Year Built 2004
Annual Tax Amount $7,290
Tax Year 2024
Contingent None
Lot Size 2.210 Acres
Acres 2.21
Lot Dimensions Irregular
Property Description
Upon entering, you're welcomed by an open-concept layout that fills the home with natural light and a harmonious sense of flow. The private primary suite is a true sanctuary, featuring a luxurious en suite, an expansive walk-in closet, and a convenient in-suite laundry. At the heart of the home, the chef-inspired kitchen offers ample workspace with views of the living area, a formal dining room perfect for hosting, a cozy breakfast nook, and a sunlit deck ideal for enjoying your morning coffee while taking in serene lake views.
For those seeking flexibility, multiple den/office suites provide the perfect setup for remote work or creative endeavors. The lower level is designed for relaxation and entertaining, featuring a spacious family area with a wet bar/kitchen and a walkout basement that opens onto a generous patio—perfect for hosting gatherings or simply soaking in the lakeside ambiance. Additionally, a versatile room awaits your personal touch, whether for crafting, hobbies, games, or other pursuits.
This home is more than a residence—it's a lifestyle. A place where lakeside serenity meets modern convenience, offering a spacious and welcoming setting for family, friends, and cherished moments. Whether you're savoring the breathtaking views, hosting in style, or enjoying the generous space, this property is a true sanctuary.
Location
State MN
County Otter Tail
Zoning Residential-Single Family
Body of Water Opperman
Rooms
Basement Finished, Walkout
Dining Room Breakfast Area, Separate/Formal Dining Room
Interior
Heating Dual, Forced Air, Radiant Floor
Cooling Central Air, Heat Pump
Flooring Carpet, Hardwood, Tile
Fireplaces Number 2
Fireplaces Type Gas
Fireplace Yes
Appliance Cooktop, Dishwasher, Disposal, Dryer, Electric Water Heater, Humidifier, Microwave, Refrigerator, Stainless Steel Appliances, Wall Oven, Washer, Wine Cooler
Exterior
Parking Features Attached Garage
Garage Spaces 2.0
Waterfront Description Lake Front
Roof Type Age Over 8 Years,Architectural Shingle,Asphalt
Road Frontage No
Building
Lot Description Tree Coverage - Light
Story One
Foundation 2704
Sewer City Sewer/Connected
Water City Water/Connected
Level or Stories One
Structure Type Brick/Stone,Fiber Cement
New Construction false
Schools
School District Fergus Falls
GET MORE INFORMATION
REALTOR® | Lic# 40281123






