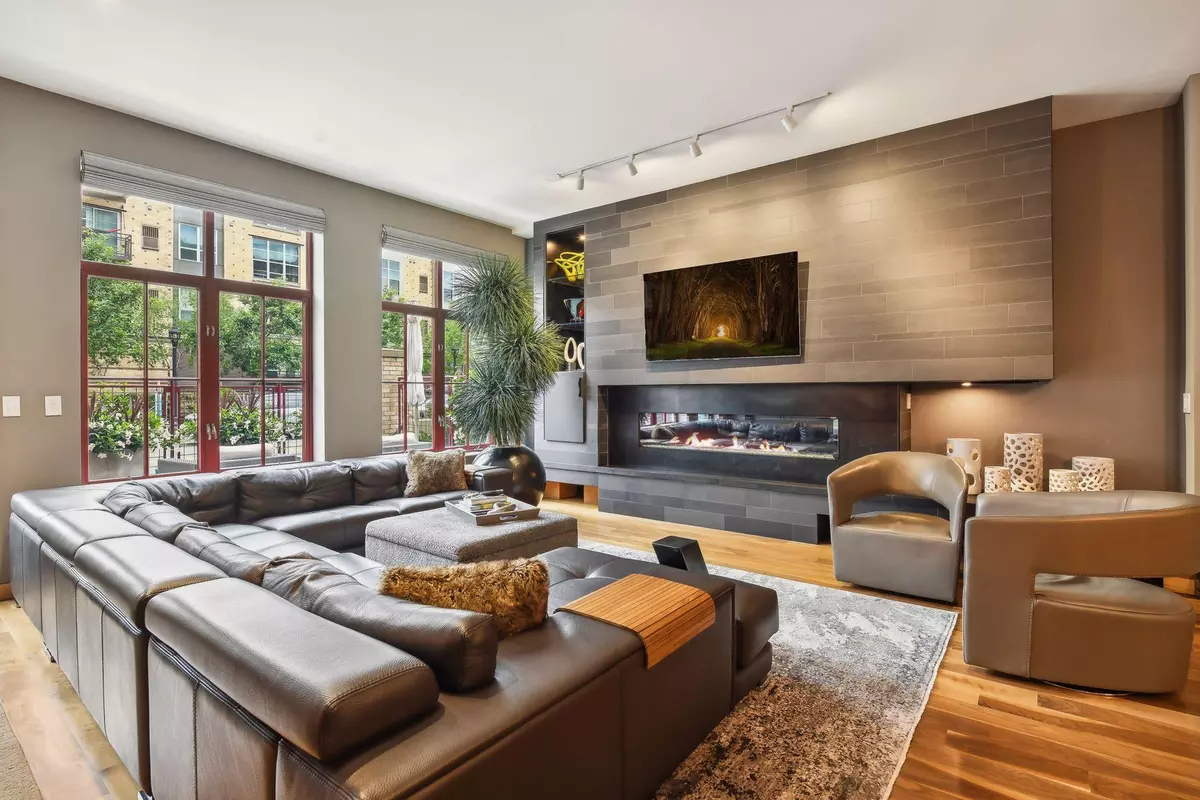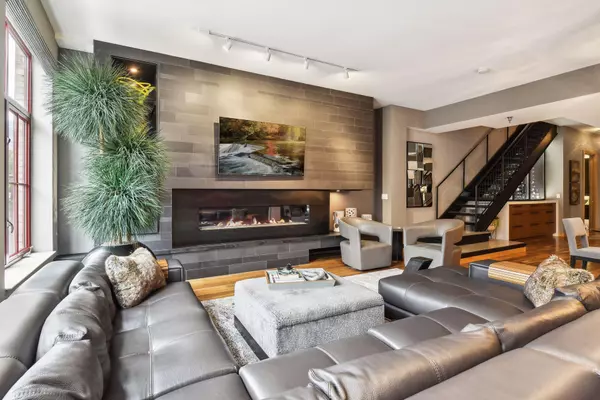2 Beds
3 Baths
2,060 SqFt
2 Beds
3 Baths
2,060 SqFt
Key Details
Property Type Condo
Sub Type High Rise
Listing Status Coming Soon
Purchase Type For Sale
Square Footage 2,060 sqft
Price per Sqft $628
Subdivision Cic 0935 Stone Arch Washburn Lofts
MLS Listing ID 6568161
Bedrooms 2
Full Baths 2
Half Baths 1
HOA Fees $2,085/mo
Year Built 2000
Annual Tax Amount $11,330
Tax Year 2024
Contingent None
Lot Size 1.540 Acres
Acres 1.54
Lot Dimensions Common
Property Description
Step into the grand living room, where oversized windows flood the space with natural light, highlighting an architecturally designed gas fireplace and an elegant media wall. The seamless transition to the open dining area creates a vast, inviting space adorned with walnut hardwood floors throughout the main level. The chef's kitchen is a culinary dream, featuring top-of-the-line Wolf and Sub-Zero appliances, a Miele built-in coffee maker, custom cabinetry, and stunning Cambria surfaces. A temperature-controlled wine cellar is artfully integrated under the staircase, offering additional custom cabinetry for all your storage needs.
This 2-bedroom + Den, 2.5-bath home boasts a spacious open floor plan. The expansive owner's suite includes a fully outfitted walk-in closet, a luxurious full bath, and a versatile flex space that can serve as an additional walk-in closet, home office, or whatever suits your needs. The second bedroom offers built-in cabinetry, ample space for additional bedroom furniture, and an adjacent 3/4 bath. The main level also features another Office/Den, which can double as an additional guest space. With the Lutron Homeworks lighting system integrated throughout, and remote window shades, the home features the best technology for today's ease of living. Entertain or unwind on your private patio from morning to sunset, equipped with gas for grilling and water for gardening.
Revel in the breathtaking views from the common rooftop, overlooking the Stone Arch Bridge, Mississippi River, and St. Anthony Falls. This property includes two side-by-side generous parking stalls with storage cabinetry and a separate storage room. Amenities abound, including a fitness center, rooftop kitchen and party room, community room, resident caretaker, and guest parking. Every conceivable detail has been meticulously considered in the creation of this unparalleled, immaculate loft home.
The home may be sold with all custom furniture, both indoor and outdoor, specifically designed for the space. Furniture includes pieces from Gamma Italy, Constantini Pietro, custom rugs from Woven Arts in Minneapolis, original art and furnishings sourced by local award-winning interior designer.
Location
State MN
County Hennepin
Zoning Residential-Single Family
Rooms
Family Room Community Room, Exercise Room, Other
Basement None
Dining Room Breakfast Bar, Eat In Kitchen, Informal Dining Room
Interior
Heating Hot Water
Cooling Central Air
Fireplaces Number 1
Fireplaces Type Circulating, Gas, Living Room, Stone
Fireplace Yes
Appliance Dishwasher, Disposal, Exhaust Fan, Freezer, Microwave, Range, Refrigerator, Washer, Wine Cooler
Exterior
Parking Features Assigned, Attached Garage, Concrete, Shared Driveway, Electric, Garage Door Opener, Heated Garage, Parking Lot, Secured, Underground
Garage Spaces 2.0
Building
Lot Description Irregular Lot
Story Two
Foundation 1030
Sewer City Sewer/Connected
Water City Water/Connected
Level or Stories Two
Structure Type Brick/Stone
New Construction false
Schools
School District Minneapolis
Others
HOA Fee Include Maintenance Structure,Cable TV,Controlled Access,Gas,Heating,Internet,Maintenance Grounds,Parking,Professional Mgmt,Shared Amenities,Snow Removal
Restrictions Mandatory Owners Assoc,Pets - Cats Allowed,Pets - Dogs Allowed,Pets - Number Limit
GET MORE INFORMATION
REALTOR® | Lic# 40281123






