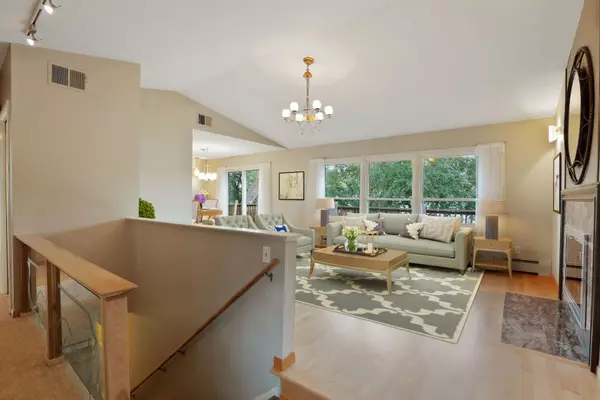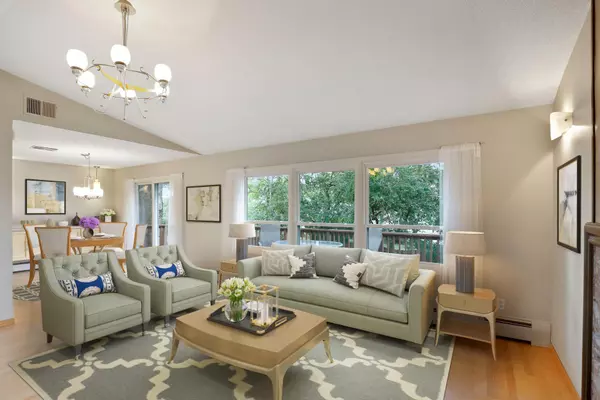$370,000
$349,900
5.7%For more information regarding the value of a property, please contact us for a free consultation.
3 Beds
3 Baths
2,354 SqFt
SOLD DATE : 08/07/2020
Key Details
Sold Price $370,000
Property Type Single Family Home
Sub Type Single Family Residence
Listing Status Sold
Purchase Type For Sale
Square Footage 2,354 sqft
Price per Sqft $157
Subdivision Royal Oak Hills 4Th Add
MLS Listing ID 5550553
Sold Date 08/07/20
Bedrooms 3
Full Baths 1
Three Quarter Bath 2
Year Built 1964
Annual Tax Amount $4,578
Tax Year 2020
Contingent None
Lot Size 9,583 Sqft
Acres 0.22
Lot Dimensions 80x120
Property Description
You will love this outstanding Royal Oak Hills, L-shaped rambler with master bath located in a wonderful neighborhood, featuring an open floor plan; in exceptional condition! Beautiful and completely remodeled sun-filled kitchen with freshly refinished maple flooring, granite counters and large center island plus ample cabinetry and pantry space with informal dining that opens to a large great room with handsome fireplace and sun-filled views of the gardens. Master bedroom with new carpet (hardwood floors beneath) with gas burning fireplace and 3/4 bath. Wonderful lower level walkout with cozy family room with new carpet, wood burning fireplace and large 3rd bedroom with egress windows and adjoining 3/4 fully tiled bath. Terrific storage space in lower level plus newer water heater and boiler. Level and fully fenced back yard.
Location
State MN
County Hennepin
Zoning Residential-Single Family
Rooms
Basement Block, Daylight/Lookout Windows, Drain Tiled, Finished, Full, Sump Pump, Walkout
Dining Room Breakfast Bar, Eat In Kitchen, Living/Dining Room
Interior
Heating Hot Water
Cooling Central Air
Fireplaces Number 3
Fireplaces Type Family Room, Living Room, Master Bedroom
Fireplace Yes
Appliance Cooktop, Dishwasher, Disposal, Dryer, Exhaust Fan, Gas Water Heater, Microwave, Refrigerator, Wall Oven, Washer, Water Softener Owned
Exterior
Parking Features Attached Garage
Garage Spaces 2.0
Fence Wood
Pool None
Roof Type Age Over 8 Years, Asphalt
Building
Story One
Foundation 1280
Sewer City Sewer/Connected
Water City Water/Connected
Level or Stories One
Structure Type Brick/Stone, Engineered Wood, Shake Siding
New Construction false
Schools
School District Robbinsdale
Read Less Info
Want to know what your home might be worth? Contact us for a FREE valuation!

Our team is ready to help you sell your home for the highest possible price ASAP
GET MORE INFORMATION

REALTOR® | Lic# 40281123






