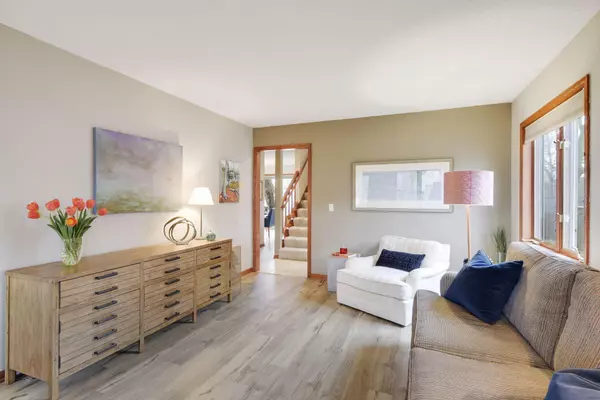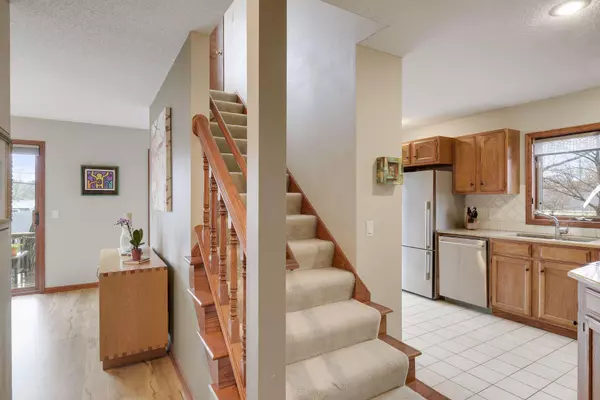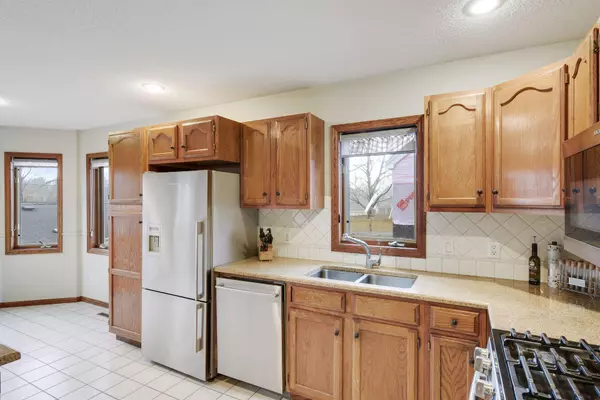$550,000
$515,000
6.8%For more information regarding the value of a property, please contact us for a free consultation.
4 Beds
3 Baths
2,400 SqFt
SOLD DATE : 05/21/2021
Key Details
Sold Price $550,000
Property Type Single Family Home
Sub Type Single Family Residence
Listing Status Sold
Purchase Type For Sale
Square Footage 2,400 sqft
Price per Sqft $229
Subdivision Kavlis Lynnhurst Park
MLS Listing ID 5736800
Sold Date 05/21/21
Bedrooms 4
Full Baths 2
Three Quarter Bath 1
Year Built 1991
Annual Tax Amount $5,759
Tax Year 2021
Contingent None
Lot Size 5,227 Sqft
Acres 0.12
Lot Dimensions 40x127
Property Description
Charming newer built 1.5 story in the Kenny neighborhood of SW Minneapolis. You will love the inviting front porch and entry in this exceptionally maintained home. Wonderful eat-in kitchen with stone surfaces, stainless appliances plus ample cabinetry and storage adjacent to the main floor dining (or family room) leading to the deck and beautiful paver patio in the private fenced back yard. Two main floor bedrooms, full bath plus an upper-level expansive owner's suite with 3/4 bath and large walk-in closet and additional bedroom in the lower level with egress window and adjacent full bath. Sun-filled family room in the lower level with cozy stone gas fireplace plus workshop and storage space. New furnace installed in 2021 -- 1 year American Home Shield (AHS) Plus Warranty Plan presently in place. An outstanding over-sized two car garage. Excellent central location that is close to parks, dining, trails, Lake Harriet and more!
Location
State MN
County Hennepin
Zoning Residential-Single Family
Rooms
Basement Block, Daylight/Lookout Windows, Full, Partially Finished
Dining Room Eat In Kitchen, Separate/Formal Dining Room
Interior
Heating Forced Air
Cooling Central Air
Fireplaces Number 1
Fireplaces Type Family Room, Gas
Fireplace Yes
Appliance Dishwasher, Disposal, Dryer, Gas Water Heater, Microwave, Range, Refrigerator, Washer
Exterior
Parking Features Detached, Concrete
Garage Spaces 2.0
Fence Wood
Pool None
Roof Type Age Over 8 Years,Asphalt
Building
Lot Description Tree Coverage - Light
Story One and One Half
Foundation 1135
Sewer City Sewer/Connected
Water City Water/Connected
Level or Stories One and One Half
Structure Type Fiber Cement
New Construction false
Schools
School District Minneapolis
Read Less Info
Want to know what your home might be worth? Contact us for a FREE valuation!

Our team is ready to help you sell your home for the highest possible price ASAP
GET MORE INFORMATION

REALTOR® | Lic# 40281123






