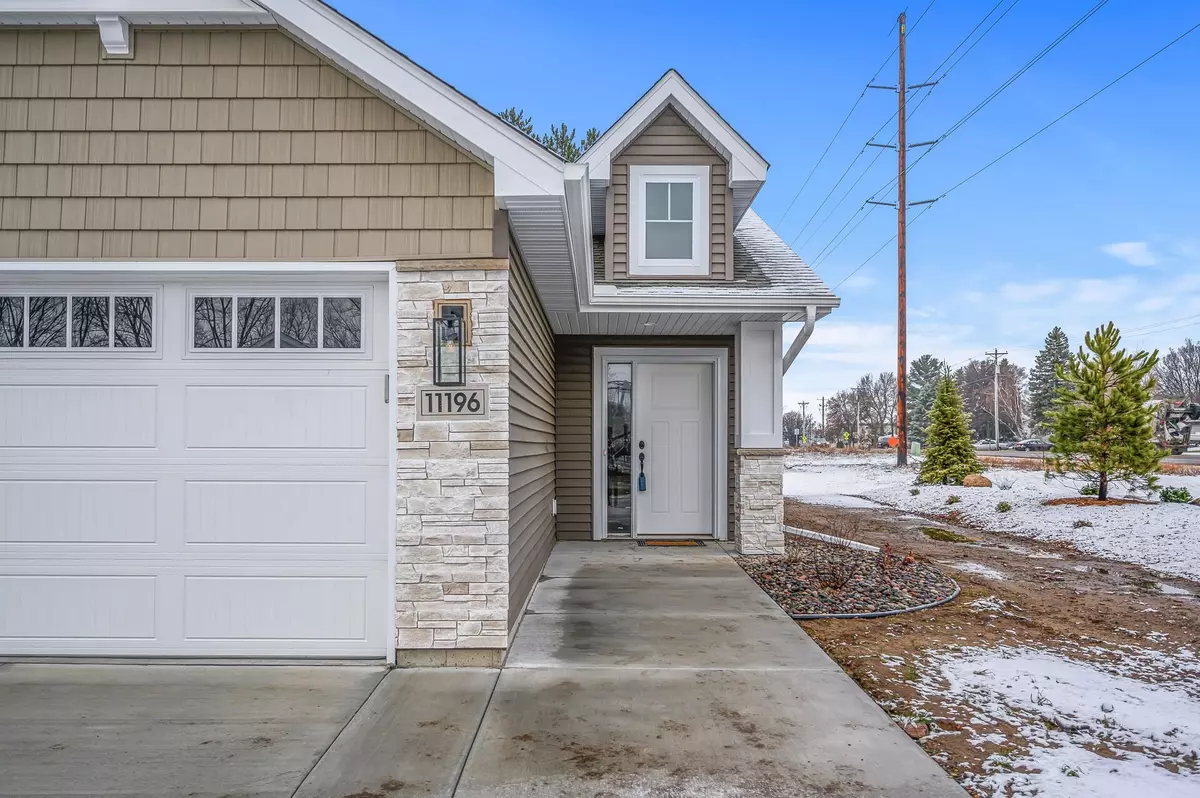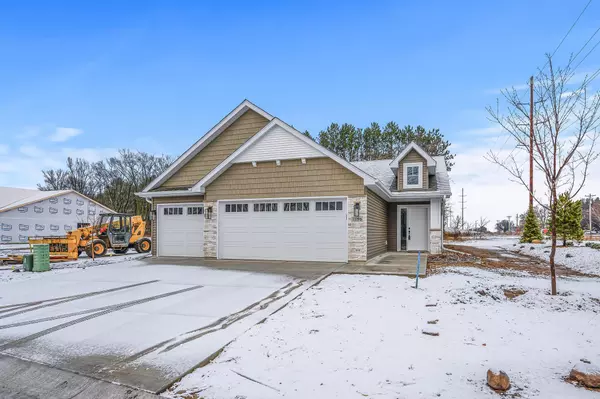$518,304
$478,455
8.3%For more information regarding the value of a property, please contact us for a free consultation.
2 Beds
2 Baths
1,617 SqFt
SOLD DATE : 03/27/2023
Key Details
Sold Price $518,304
Property Type Townhouse
Sub Type Townhouse Detached
Listing Status Sold
Purchase Type For Sale
Square Footage 1,617 sqft
Price per Sqft $320
Subdivision Tall Pines 2 Llc
MLS Listing ID 6313601
Sold Date 03/27/23
Bedrooms 2
Full Baths 1
Three Quarter Bath 1
HOA Fees $120/mo
Year Built 2022
Annual Tax Amount $122
Tax Year 2021
Contingent None
Lot Size 7,405 Sqft
Acres 0.17
Lot Dimensions 7600
Property Description
The Hampton features a hard to find 3 car garage, 2 bedrooms, 2 bathrooms, deck, and a look-out basement overlooking a natural pond area. The upper level is stunning with vaulted ceilings throughout the main living area. Your kitchen will feature Birch cabinetry with soft close doors & drawers, quartz countertops, central island workspace, pantry, luxury vinyl plank flooring and full stainless steel appliance package. Enjoy watching the birds, deer and small wildlife from your sunroom or maintenance free deck. The primary suite includes a 3/4 bath, laminate shelving organizers in the walk-in closet and full linen storage. The guest bedroom/bath is on the opposite side of the home for privacy. You will love the main floor laundry with wall-to-wall storage cabinets, deep laundry tub and upgraded washer/dryer pair package. It is not too late to match your decor with your home selection options.
Location
State MN
County Sherburne
Community Tall Pines 2
Zoning Residential-Single Family
Rooms
Basement Daylight/Lookout Windows, Drain Tiled, Egress Window(s), Other, Concrete
Dining Room Kitchen/Dining Room, Living/Dining Room
Interior
Heating Forced Air
Cooling Central Air
Fireplace No
Appliance Air-To-Air Exchanger, Dishwasher, Disposal, Electric Water Heater, Exhaust Fan, Microwave, Range, Refrigerator
Exterior
Parking Features Attached Garage, Concrete, Garage Door Opener
Garage Spaces 3.0
Roof Type Asphalt,Pitched
Building
Lot Description Sod Included in Price
Story One
Foundation 1437
Sewer City Sewer/Connected
Water City Water/Connected
Level or Stories One
Structure Type Brick/Stone
New Construction true
Schools
School District Elk River
Others
HOA Fee Include Lawn Care,Other,Professional Mgmt,Snow Removal
Restrictions Architecture Committee,Builder Restriction,Mandatory Owners Assoc,Other Covenants,Pets - Cats Allowed,Pets - Dogs Allowed,Pets - Number Limit,Seniors - 55+
Read Less Info
Want to know what your home might be worth? Contact us for a FREE valuation!

Our team is ready to help you sell your home for the highest possible price ASAP
GET MORE INFORMATION

REALTOR® | Lic# 40281123






