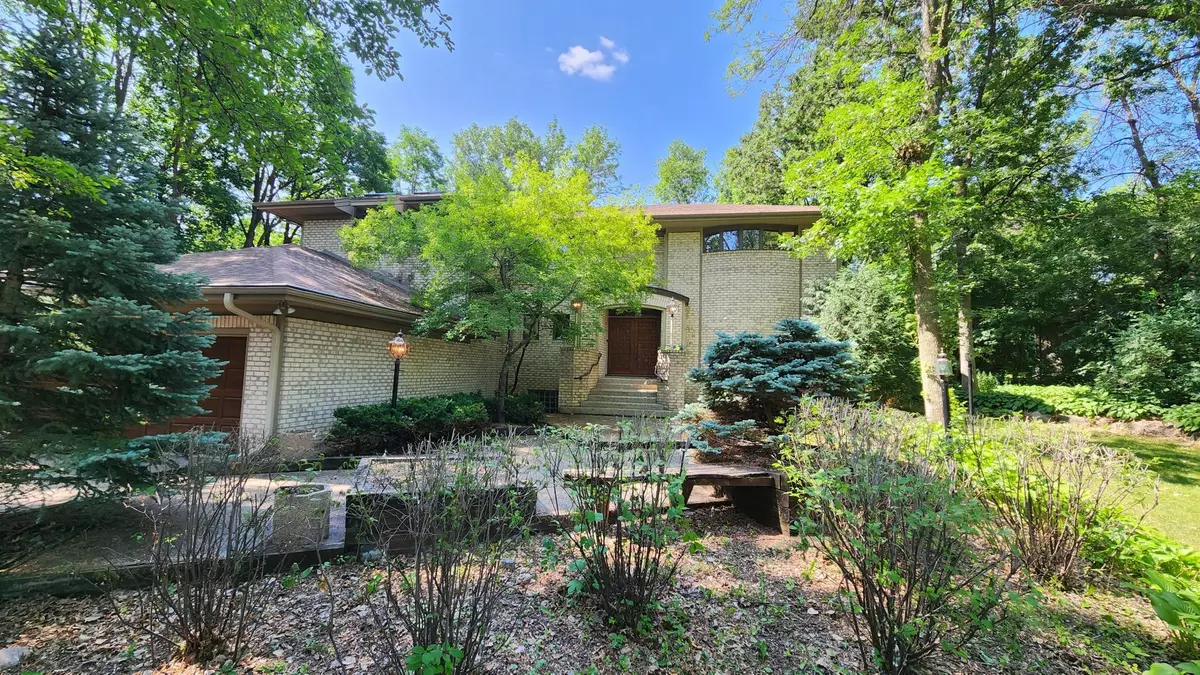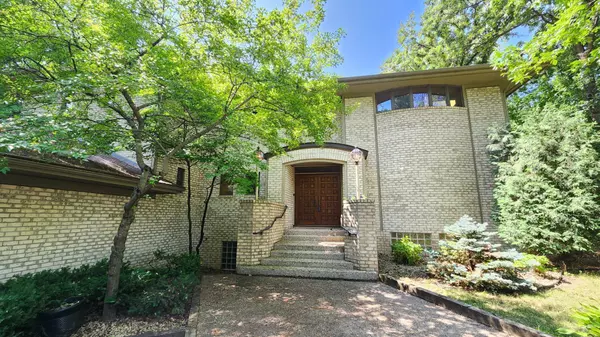$624,750
$709,900
12.0%For more information regarding the value of a property, please contact us for a free consultation.
4 Beds
4 Baths
4,830 SqFt
SOLD DATE : 10/03/2023
Key Details
Sold Price $624,750
Property Type Single Family Home
Sub Type Single Family Residence
Listing Status Sold
Purchase Type For Sale
Square Footage 4,830 sqft
Price per Sqft $129
Subdivision Oak Ridge Trails
MLS Listing ID 6396596
Sold Date 10/03/23
Bedrooms 4
Full Baths 1
Half Baths 1
Three Quarter Bath 2
Year Built 1987
Annual Tax Amount $9,611
Tax Year 2023
Contingent None
Lot Size 0.340 Acres
Acres 0.34
Lot Dimensions 120X125
Property Description
On this quiet culdesac lined with mature trees stands an exceptional fully brick 2 story offering nearly 5000sqft of endless possibility. You could move right in or let your imagination run wild & create the home of your dreams taking inspiration for the stunning homes around you. Step through the double doors into a sundrenched foyer with an open stairway & walls of windows welcoming you home. The entire upper level is an owner's suite with walk-in closets, a 3/4 bath & full bath featuring a separate tub & shower. A long soak. Then grab a coffee from the wet bar in the loft & relax on the balcony overlooking the backyard. Entertain as often as you'd like with wet bars on every level, patio space & the hot tub room downstairs. The kitchen is the heart of this home with an exceptional layout & the counter space. The formal dining area has room at the table for all your favorite people & the informal space makes a quick lunch a breeze. Perfectly complete with kennels for your furbabies.
Location
State MN
County Hennepin
Zoning Residential-Single Family
Rooms
Basement Daylight/Lookout Windows, Drain Tiled, Egress Window(s), Finished, Full, Sump Pump
Dining Room Breakfast Area, Informal Dining Room, Separate/Formal Dining Room
Interior
Heating Forced Air
Cooling Central Air
Fireplace No
Appliance Cooktop, Dishwasher, Microwave, Refrigerator, Wall Oven
Exterior
Parking Features Attached Garage, Garage Door Opener, Heated Garage, Insulated Garage
Garage Spaces 3.0
Fence Partial, Wood
Pool None
Roof Type Asphalt
Building
Lot Description Tree Coverage - Heavy
Story Two
Foundation 1909
Sewer City Sewer/Connected
Water City Water/Connected
Level or Stories Two
Structure Type Brick/Stone,Metal Siding,Wood Siding
New Construction false
Schools
School District Hopkins
Read Less Info
Want to know what your home might be worth? Contact us for a FREE valuation!

Our team is ready to help you sell your home for the highest possible price ASAP
GET MORE INFORMATION

REALTOR® | Lic# 40281123






