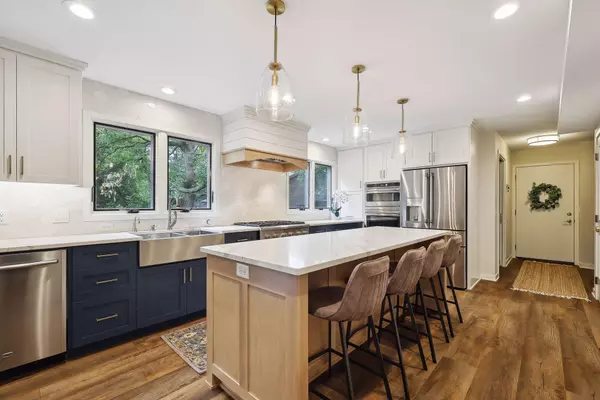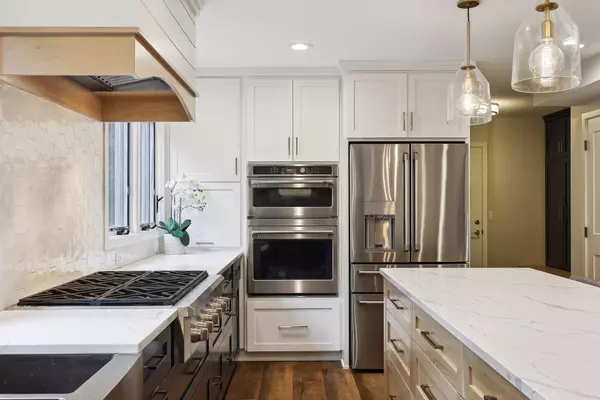$685,000
$675,000
1.5%For more information regarding the value of a property, please contact us for a free consultation.
5 Beds
4 Baths
3,417 SqFt
SOLD DATE : 10/19/2023
Key Details
Sold Price $685,000
Property Type Single Family Home
Sub Type Single Family Residence
Listing Status Sold
Purchase Type For Sale
Square Footage 3,417 sqft
Price per Sqft $200
Subdivision Cedar Hills
MLS Listing ID 6423953
Sold Date 10/19/23
Bedrooms 5
Full Baths 2
Half Baths 1
Three Quarter Bath 1
Year Built 1984
Annual Tax Amount $6,769
Tax Year 2023
Contingent None
Lot Size 0.300 Acres
Acres 0.3
Lot Dimensions 175x126x15x156
Property Description
Beautiful Tudor-style home with fully remodeled main level has been thoughtfully designed for all your family's needs. From the hardware, lighting and paint colors, this home is completely move-in ready. Enjoy your meals or your morning coffee on the new oversized deck, just off of the beautiful kitchen. The upper level boasts a remodeled primary bathroom with a luxurious soaking tub, shower & custom storage, along with two additional bedrooms on the upper level and a full bath. The lower level includes two bedrooms (one being used as an office), a kids' family room, wet bar and storage room. This lovely home is nestled on a secluded lot, close to schools, parks & trails, retail, & restaurants. Whether you're hosting gatherings with friends or enjoying family movie nights, this Minnetonka home has it all.
Location
State MN
County Hennepin
Zoning Residential-Single Family
Rooms
Basement Block, Egress Window(s), Finished, Full, Walkout
Dining Room Eat In Kitchen, Living/Dining Room
Interior
Heating Forced Air
Cooling Central Air
Fireplaces Number 1
Fireplaces Type Brick, Wood Burning
Fireplace Yes
Appliance Cooktop, Dishwasher, Dryer, Exhaust Fan, Microwave, Refrigerator, Stainless Steel Appliances, Wall Oven, Washer, Water Softener Owned
Exterior
Parking Features Attached Garage, Asphalt
Garage Spaces 2.0
Pool None
Roof Type Age 8 Years or Less,Asphalt
Building
Lot Description Tree Coverage - Medium
Story Two
Foundation 1125
Sewer City Sewer/Connected
Water City Water/Connected
Level or Stories Two
Structure Type Brick/Stone,Cedar,Other
New Construction false
Schools
School District Hopkins
Read Less Info
Want to know what your home might be worth? Contact us for a FREE valuation!

Our team is ready to help you sell your home for the highest possible price ASAP
GET MORE INFORMATION

REALTOR® | Lic# 40281123






