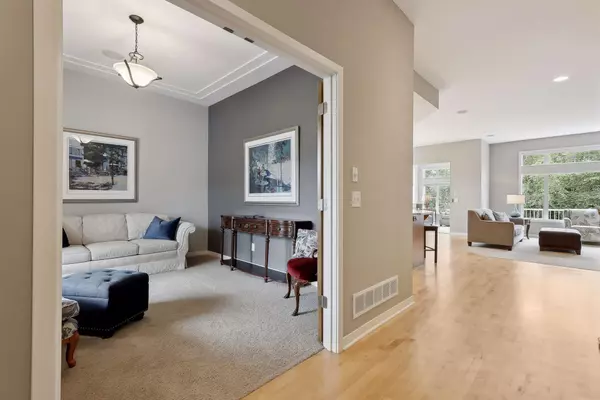$630,000
$630,000
For more information regarding the value of a property, please contact us for a free consultation.
3 Beds
3 Baths
2,906 SqFt
SOLD DATE : 10/24/2023
Key Details
Sold Price $630,000
Property Type Townhouse
Sub Type Townhouse Side x Side
Listing Status Sold
Purchase Type For Sale
Square Footage 2,906 sqft
Price per Sqft $216
Subdivision Pearlmont Heights
MLS Listing ID 6427785
Sold Date 10/24/23
Bedrooms 3
Full Baths 1
Half Baths 1
Three Quarter Bath 1
HOA Fees $440/mo
Year Built 2007
Annual Tax Amount $5,176
Tax Year 2023
Contingent None
Lot Size 6,534 Sqft
Acres 0.15
Lot Dimensions 53 x 124
Property Description
Designed for gracious living & elegant entertaining, this pampered 3-Bedroom, 3-Bath will delight! Enjoy the open floorplan, expansive windows for natural light, 2 gas fireplaces, lovely hardwood flooring. The foyer leads to the office/den, featuring French doors & neutral carpet. Step into the great room to find functional built-ins. The formal dining room offers built-in cabinets & eye-catching overhead lighting. The dream kitchen is complete with granite countertops, stainless steel appliances, abundant cabinetry, plus a center island with sink and breakfast bar! Relax with a good book or sip your morning coffee in the sparkling sunroom, with access to the deck. The spa-like owner's suite boasts a large bedroom with tray ceiling, a walk-in closet, and a full bath with separate tub & shower. Main floor laundry & guest half bath! Travel to the lower level to discover a family room with wet bar, 2 bedrooms, a 3/4 bath and super storage. Attached 3car, lovely setting!
Location
State MN
County Dakota
Zoning Residential-Single Family
Rooms
Basement Daylight/Lookout Windows, Drain Tiled, Finished, Full, Sump Pump, Walkout
Dining Room Breakfast Bar, Breakfast Area, Eat In Kitchen, Separate/Formal Dining Room
Interior
Heating Forced Air
Cooling Central Air
Fireplaces Number 2
Fireplaces Type Amusement Room, Family Room, Gas
Fireplace Yes
Appliance Air-To-Air Exchanger, Dishwasher, Disposal, Humidifier, Microwave, Other, Range, Refrigerator
Exterior
Parking Features Attached Garage, Garage Door Opener
Garage Spaces 3.0
Fence None
Pool None
Roof Type Age 8 Years or Less
Building
Lot Description Tree Coverage - Medium
Story One
Foundation 1250
Sewer City Sewer/Connected
Water City Water/Connected
Level or Stories One
Structure Type Brick/Stone,Vinyl Siding
New Construction false
Schools
School District West St. Paul-Mendota Hts.-Eagan
Others
HOA Fee Include Lawn Care,Maintenance Grounds,Professional Mgmt,Trash,Snow Removal
Restrictions Mandatory Owners Assoc,Pets - Cats Allowed,Pets - Dogs Allowed,Pets - Number Limit,Rental Restrictions May Apply
Read Less Info
Want to know what your home might be worth? Contact us for a FREE valuation!

Our team is ready to help you sell your home for the highest possible price ASAP
GET MORE INFORMATION

REALTOR® | Lic# 40281123






