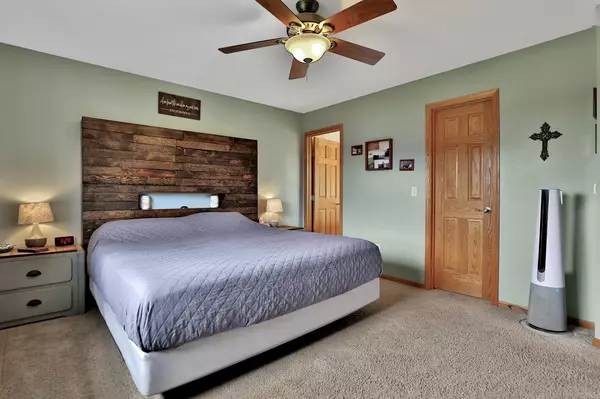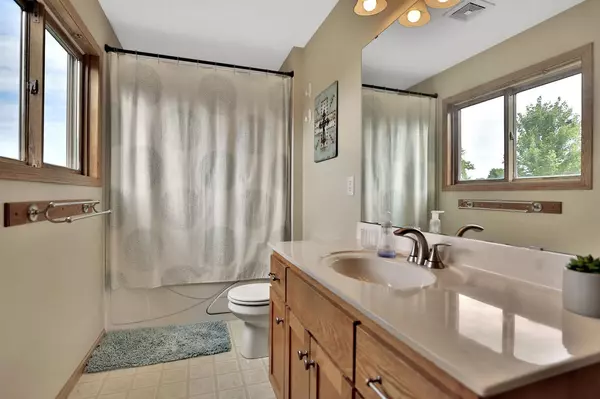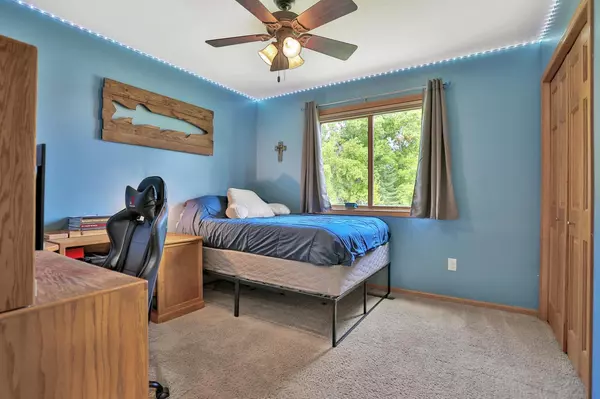$455,000
$450,000
1.1%For more information regarding the value of a property, please contact us for a free consultation.
3 Beds
3 Baths
2,393 SqFt
SOLD DATE : 08/15/2024
Key Details
Sold Price $455,000
Property Type Single Family Home
Sub Type Single Family Residence
Listing Status Sold
Purchase Type For Sale
Square Footage 2,393 sqft
Price per Sqft $190
Subdivision Eagle Bluff
MLS Listing ID 6561700
Sold Date 08/15/24
Bedrooms 3
Full Baths 2
Half Baths 1
Year Built 2003
Annual Tax Amount $3,947
Tax Year 2024
Contingent None
Lot Size 0.360 Acres
Acres 0.36
Lot Dimensions 100x148x102x168
Property Description
Welcome to this beautifully maintained home in the heart of Forest Lake just minutes away from the Forest Lake schools, shopping and walking distance to the neighborhood park Your new home features 3 bedrooms and 2 bath on one level to include a primary walk in closet and private bath. Main focus of the home was designed for hosting and entertaining in mind with the open concept of the living room, dining room, and kitchen. Kitchen features raised panel cabinets and natural red oak floors with an abundance of windows to allow plenty of natural light. Main/ lower level features in floor heating throughout to include entry with ceramic tile floor, 3rd bath and laundry room as well as large family room with walkout to a paver patio overlooking the fully fenced in yard ideal for entertaining. Lower level was converted from 4th bedroom/ storage into a large open game/flex room for in home child care. Can be utilized and easily converted as 4th bedroom. Heated/ insulated 3 car garage.
Location
State MN
County Washington
Zoning Residential-Single Family
Rooms
Basement Block, Crawl Space, Daylight/Lookout Windows, Drain Tiled, Drainage System, Egress Window(s), Finished, Full, Concrete, Storage Space
Dining Room Informal Dining Room, Kitchen/Dining Room
Interior
Heating Forced Air, Radiant Floor
Cooling Central Air
Fireplace No
Appliance Air-To-Air Exchanger, Cooktop, Dishwasher, Disposal, Dryer, Exhaust Fan, Freezer, Gas Water Heater, Microwave, Refrigerator, Tankless Water Heater, Washer
Exterior
Parking Features Attached Garage, Asphalt, Electric, Garage Door Opener, Heated Garage, Insulated Garage, Storage
Garage Spaces 3.0
Fence Chain Link, Full
Pool None
Roof Type Age 8 Years or Less,Asphalt,Pitched
Building
Lot Description Irregular Lot, Sod Included in Price, Tree Coverage - Light, Underground Utilities
Story Four or More Level Split
Foundation 1176
Sewer City Sewer/Connected
Water City Water/Connected
Level or Stories Four or More Level Split
Structure Type Brick/Stone,Vinyl Siding
New Construction false
Schools
School District Forest Lake
Read Less Info
Want to know what your home might be worth? Contact us for a FREE valuation!

Our team is ready to help you sell your home for the highest possible price ASAP
GET MORE INFORMATION

REALTOR® | Lic# 40281123






