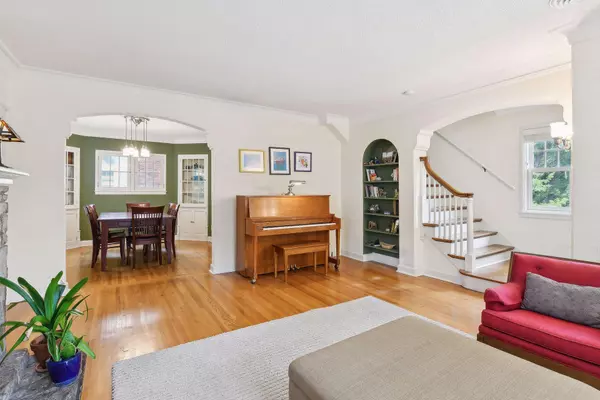$645,000
$615,000
4.9%For more information regarding the value of a property, please contact us for a free consultation.
3 Beds
2 Baths
1,933 SqFt
SOLD DATE : 08/30/2024
Key Details
Sold Price $645,000
Property Type Single Family Home
Sub Type Single Family Residence
Listing Status Sold
Purchase Type For Sale
Square Footage 1,933 sqft
Price per Sqft $333
Subdivision Tarrymore Park
MLS Listing ID 6574738
Sold Date 08/30/24
Bedrooms 3
Full Baths 1
Three Quarter Bath 1
Year Built 1926
Annual Tax Amount $7,599
Tax Year 2024
Contingent None
Lot Size 0.270 Acres
Acres 0.27
Lot Dimensions 50 x 189
Property Description
Classic Tudor situated on a quiet tree-lined street just east of Minnehaha Creek & Parkway. The oversized lot adjoins to “Pearl Park” allowing access to nearly 30 acres of green space right out your back door! Inside you'll find a well-maintained home loaded with classic charm & character, including hdwd floors, stone fplc, built-ins, archways & alcoves! The updated kitchen is light & bright, with amazing morning light that pours in through sliding glass doors that walk out to a tree-top deck.The renovated main bathroom has a timeless design with beautiful ceramic tile. The lower level was carefully planned & designed and features heated epoxy floors, 3/4 bathroom, laundry room and a rare walk-out to a private paver patio & rear yard. This is an exceptionally well cared-for home, w/numerous updates, including all new Marvin windows, redashed stucco, the home is very energy efficient, with newer boiler, added insulation, central air, new water heater, lawn irrigation system & more!
Location
State MN
County Hennepin
Zoning Residential-Single Family
Rooms
Basement Block, Finished, Walkout
Dining Room Separate/Formal Dining Room
Interior
Heating Forced Air
Cooling Central Air, Ductless Mini-Split
Fireplaces Number 1
Fireplaces Type Living Room, Wood Burning
Fireplace Yes
Appliance Dishwasher, Disposal, Double Oven, Dryer, Exhaust Fan, Gas Water Heater, Water Filtration System, Range, Refrigerator, Washer
Exterior
Parking Features Detached, Garage Door Opener
Garage Spaces 2.0
Fence Partial
Roof Type Age Over 8 Years
Building
Lot Description Irregular Lot, Property Adjoins Public Land, Tree Coverage - Medium
Story Two
Foundation 707
Sewer City Sewer/Connected
Water City Water/Connected
Level or Stories Two
Structure Type Brick/Stone,Stucco
New Construction false
Schools
School District Minneapolis
Read Less Info
Want to know what your home might be worth? Contact us for a FREE valuation!

Our team is ready to help you sell your home for the highest possible price ASAP
GET MORE INFORMATION
REALTOR® | Lic# 40281123






