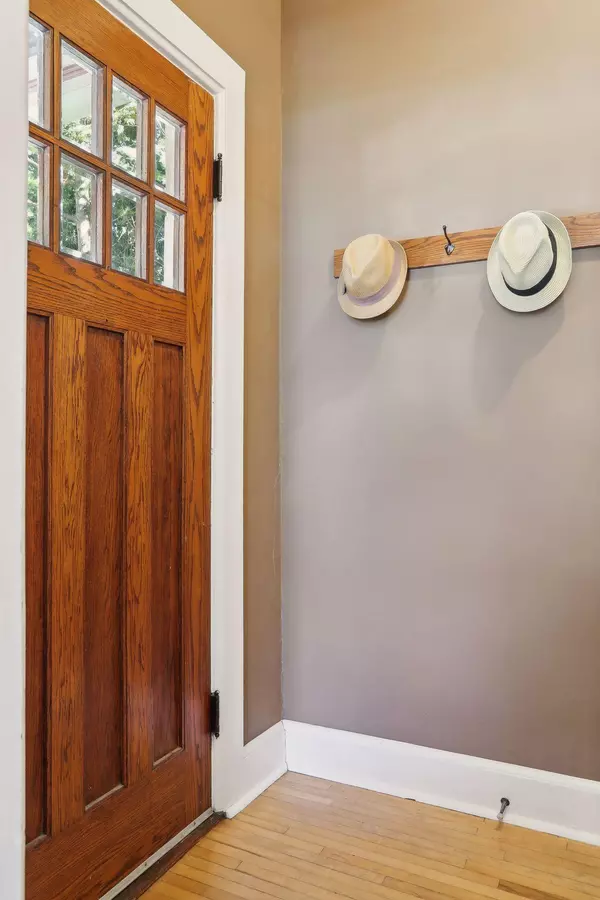$460,000
$425,000
8.2%For more information regarding the value of a property, please contact us for a free consultation.
3 Beds
2 Baths
2,275 SqFt
SOLD DATE : 10/28/2024
Key Details
Sold Price $460,000
Property Type Single Family Home
Sub Type Single Family Residence
Listing Status Sold
Purchase Type For Sale
Square Footage 2,275 sqft
Price per Sqft $202
Subdivision Sabins Add
MLS Listing ID 6606379
Sold Date 10/28/24
Bedrooms 3
Full Baths 1
Half Baths 1
Year Built 1873
Annual Tax Amount $4,117
Tax Year 2024
Contingent None
Lot Size 5,662 Sqft
Acres 0.13
Lot Dimensions 135x41
Property Description
Welcome to a true work of art where every room is a masterpiece! This enchanting property seamlessly blends historical charm with contemporary amenities, preserving the integrity of its original design. The classic front porch and the striking metal roof not only enhances its aesthetic appeal but also ensures longevity and durability.
Step inside to discover sun-drenched living spaces, thanks to the thoughtfully designed addition and oversized windows that invite natural light into the interior. You'll appreciate the exceptional millwork and historical built-ins that grace every corner, telling a story of craftsmanship and attention to detail.
The open-concept kitchen is a culinary haven, featuring newer stainless-steel appliances that perfectly complement the home’s character. Recent upgrades include the main floor bathroom renovation, a brand new heat pump with a 10-year transferable warranty, heated and insulated garage/artist studio with 11 1/2 foot finished ceiling., a newer water heater, providing both comfort and peace of mind.
Step onto the back deck and you will find peace and privacy. The perennial gardens and sweet outdoor living spaces provide an oasis from busy life. This home isn’t just a place to live; it’s an experience. Don't miss your chance to own a piece of history reimagined for modern living!
Location
State MN
County Washington
Zoning Residential-Single Family
Rooms
Basement Brick/Mortar, Unfinished
Dining Room Breakfast Area, Eat In Kitchen, Kitchen/Dining Room, Living/Dining Room, Separate/Formal Dining Room
Interior
Heating Forced Air, Heat Pump
Cooling Central Air, Heat Pump
Fireplaces Number 1
Fireplaces Type Family Room, Gas
Fireplace Yes
Appliance Dishwasher, Disposal, Dryer, ENERGY STAR Qualified Appliances, Range, Refrigerator, Stainless Steel Appliances, Washer
Exterior
Parking Features Attached Garage, Asphalt, Electric Vehicle Charging Station(s), Finished Garage, Garage Door Opener, Heated Garage, Insulated Garage
Garage Spaces 1.0
Fence Full, Wood
Roof Type Metal
Building
Story Two
Foundation 875
Sewer City Sewer/Connected
Water City Water/Connected
Level or Stories Two
Structure Type Shake Siding
New Construction false
Schools
School District Stillwater
Read Less Info
Want to know what your home might be worth? Contact us for a FREE valuation!

Our team is ready to help you sell your home for the highest possible price ASAP
GET MORE INFORMATION

REALTOR® | Lic# 40281123






