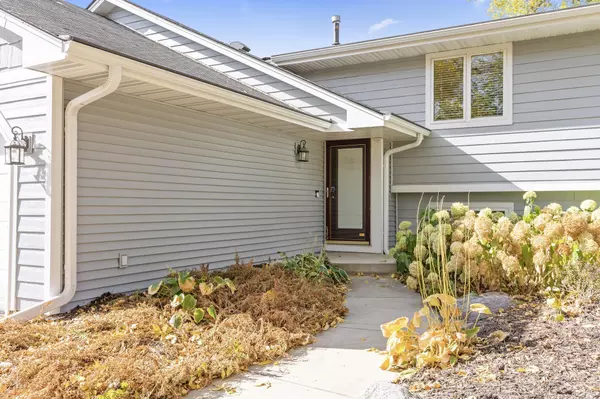$500,000
$514,900
2.9%For more information regarding the value of a property, please contact us for a free consultation.
5 Beds
3 Baths
2,073 SqFt
SOLD DATE : 12/30/2024
Key Details
Sold Price $500,000
Property Type Single Family Home
Sub Type Single Family Residence
Listing Status Sold
Purchase Type For Sale
Square Footage 2,073 sqft
Price per Sqft $241
Subdivision Triple Crown Estates
MLS Listing ID 6617324
Sold Date 12/30/24
Bedrooms 5
Full Baths 1
Three Quarter Bath 2
Year Built 1987
Annual Tax Amount $4,394
Tax Year 2024
Contingent None
Lot Size 0.280 Acres
Acres 0.28
Lot Dimensions 120' x 100' x 120' x 100'
Property Description
Welcome to this charming home in the desirable Triple Crown Estates neighborhood of Chanhassen, MN. With 2,073 finished square feet, this residence offers an inviting layout perfect for family living.
The open concept kitchen, dining room, and living room, creates a seamless flow ideal for entertaining. The updated kitchen features modern appliances and ample counter space. Upstairs, the master bedroom boasts a renovated en-suite bathroom with heated floors, plus 2 additional bedrooms and a full bathroom.
The lower level features a cozy family room with a brick fireplace, perfect for movie nights. This level also includes 2 more bedrooms and a bathroom.
Step outside to the maintenance-free wraparound deck, overlooking a beautifully landscaped backyard—perfect for outdoor play and gatherings.
Enjoy easy access to local parks, schools, and shopping. This well-maintained home is ready for you to move in and make it your own!
Location
State MN
County Carver
Zoning Residential-Single Family
Rooms
Basement Finished, Full
Dining Room Breakfast Bar, Eat In Kitchen, Kitchen/Dining Room
Interior
Heating Baseboard, Forced Air, Fireplace(s), Radiant Floor
Cooling Central Air
Fireplaces Number 1
Fireplaces Type Brick, Gas
Fireplace Yes
Appliance Chandelier, Dishwasher, Disposal, Dryer, Exhaust Fan, Humidifier, Gas Water Heater, Microwave, Refrigerator, Stainless Steel Appliances, Washer, Water Softener Owned
Exterior
Parking Features Attached Garage, Asphalt
Garage Spaces 3.0
Building
Lot Description Tree Coverage - Medium
Story Split Entry (Bi-Level)
Foundation 1150
Sewer City Sewer - In Street
Water City Water - In Street
Level or Stories Split Entry (Bi-Level)
Structure Type Vinyl Siding
New Construction false
Schools
School District Eastern Carver County Schools
Read Less Info
Want to know what your home might be worth? Contact us for a FREE valuation!

Our team is ready to help you sell your home for the highest possible price ASAP
GET MORE INFORMATION
REALTOR® | Lic# 40281123






